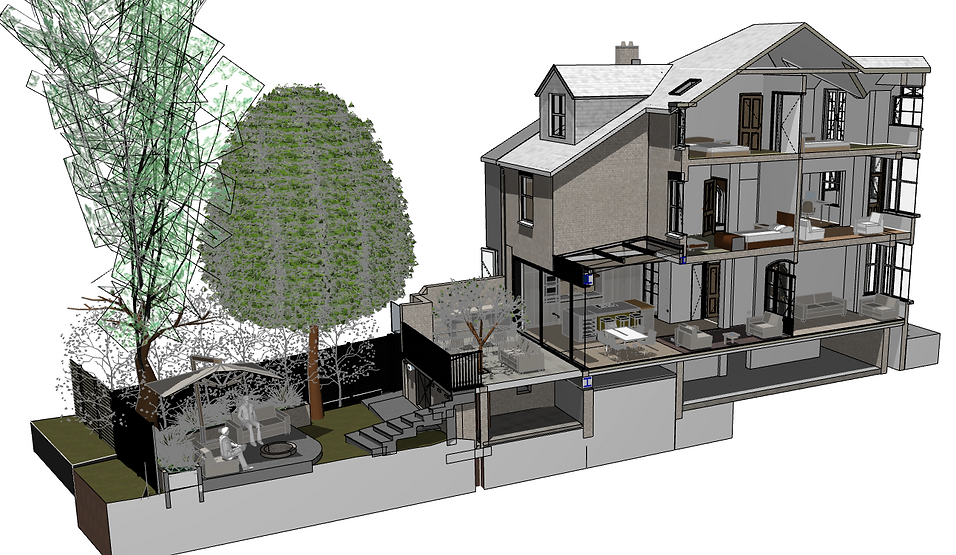3D Renders & Visualisation

Some clients find it difficult to visualise 2D plans and elevations and what a concept design will look like until it's too late. The cheapest time to make changes is at the design stage where it is easy to move a wall on a drawing or change the proportions of a window in a space.
We provide a full 3D service including sketch concept images, fully rendered images, animated walkthroughs and virtual reality using VR goggles. Please see below some feedback from a client we have worked with in the past who found the use of 3D features integral to the success of the project.
“From my perspective it's been literally invaluable, and for the last year or more I've used it almost daily. I find it very easy to visualise plans, but I've still found it incredibly useful for getting into the detail of how things will look, in particular head heights, structural details and awkward spaces.
My wife isn't so comfortable with plans, so she's been using the VR capability that comes with BIMx to walk the house, and for her that's really brought it to life.
I'm also absolutely certain that if the house hadn't been designed in 3D, we wouldn't have had such a good outcome. Particularly in the kitchen with the complexity of the floor, wall & overhead glass.”
D. Stevens, Ealing, UK
_________________________________
"The 3D Sketchup was an invaluable tool and we looked at this 100's of times before works commenced. The space that he created is ideal for our young family. "
S & P Fox, Limerick, Ireland
_________________________________
We work with different 3D modelling & visualisation software at various stages of the design process so that we can maximise your understanding of the design which will allow you to make an informed decision that you can be confident with going forward. This will also help you to visualise internal spaces, positions of furniture, openings, etc.

We can very quickly show you how your extension or new build house will look, how it interacts with the existing house or site and surrounding features, how it looks on plan, how the external landscaping will look. 3D is helpful at all stages but particularly in those early Feasibility & Concept stages.




When we start to develop the design 3D renders really brings the design to life. You can start to see photorealisitc finishes, landscaping, how the new forms work in their surroundings, what areas are in shade at particular times of the day, etc.

"We had spoken to several architects about our renovation plans, however it wasn't until Steve demonstrated the 3D software that our project really sprang into life. 3D visualisation really allowed us to explore and interrogate our spatial and aesthetic design decisions and get a real sense of our planned space in order to evolve our ideas and guarantee a cohesive outcome that really met our requirements. It made our journey so exciting to be able to virtually walk around our new space and see the detailed finishes. It has a straightforward user interface and is easy to use on any device via an app. Our project would have been exponentially more difficult to navigate without this amazing visual aid. Steve was great at guiding us through the process and ensuring we received 3D file updates at appropriate stages during both project phases. We would definitely not undertake another renovation project without it."
R. Davis, East Molesey
Even more exciting are video animations which will provide you with a 360 degree view of your project. We can include lighting, landscaping, sounds, people, etc. to make it as real as possible.

Building Information Modelling
BIM or Building Information Modelling is a process for creating and managing information on a construction project across the project life-cycle. One of the key outputs of this process is the Building Information Model, the digital description of every aspect of the built asset. This model draws on information assembled collaboratively and updated at key stages of a project. Creating a digital Building Information Model enables those who interact with the building to optimise their actions, resulting in a greater whole life value for the asset.
We utilise 3D modelling throughout the design process, the technical design stage and on site. This allows us to collate all of the information for the project in one place - the 3D BIM model. We can also share this 3D model with all of the other parties involved in the project e.g. Structural Engineers, Landscape Designers, Interior Designers, etc. This helps to improve overall communication and improve collaboration going forward.
As the project is being constructed on site we can also add the as-built information to the model which will give you, the Client an up to date project file to allow for future maintenance and replacement and to share with any Contractor who may need to work on the project in the future.

